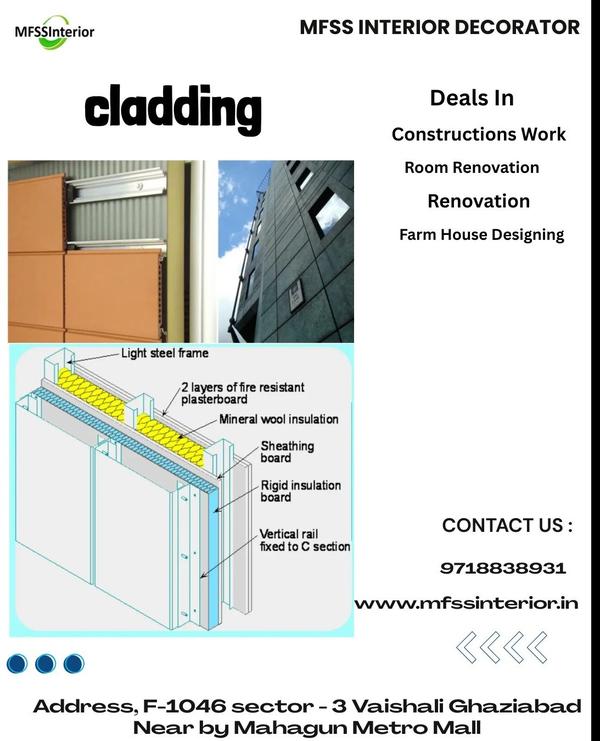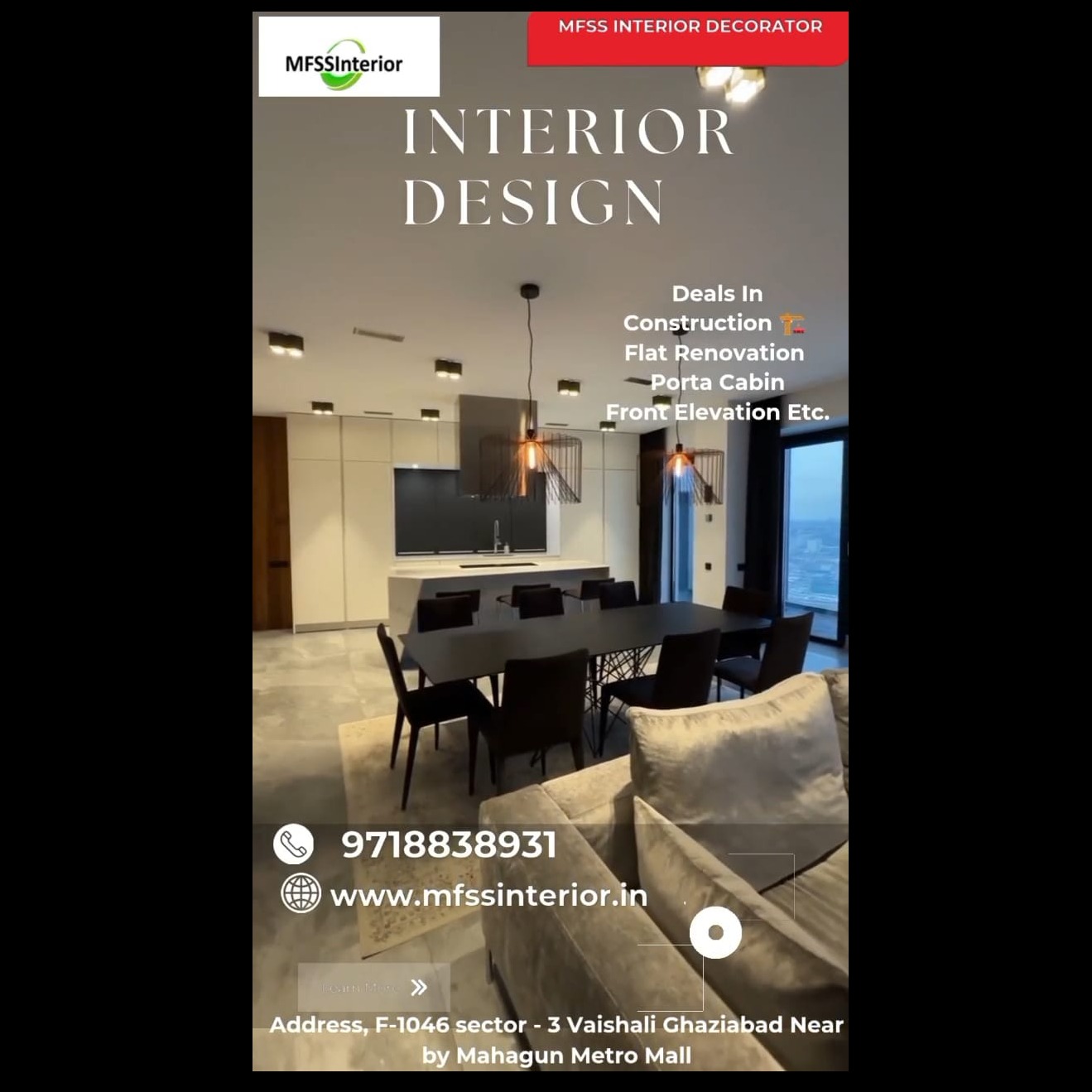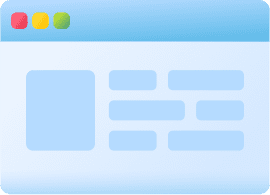
Office Interior Designing Work In Laxmi Nagar Ghaziabad

Office interior design is different from residential design because it focuses on productivity, branding, comfort, and efficient use of space while maintaining a professional environment. Here's a detailed overview: What is Office Interior Designing Work? It involves planning, designing, and furnishing office spaces to make them: Functional and efficient for employees. Reflect the company's brand and culture. Comfortable and compliant with safety and ergonomic standards. Key Aspects of Office Interior Design Work 1. Space Planning & Layout Determining the placement of workstations, meeting rooms, break areas, and reception. Balancing open vs. private spaces (open-plan for collaboration, enclosed spaces for focused work). Considering traffic flow and accessibility. 2. Brand Identity Integration Using company colors, logos, and brand messaging in the design. Incorporating visual elements that reflect the company's culture and values. 3. Ergonomics & Comfort Selecting ergonomic chairs, desks, and proper lighting. Designing spaces that reduce fatigue and enhance employee well-being. 4. Lighting & Acoustics Maximizing natural light and using task lighting where needed. Adding acoustic panels or design elements to reduce noise in open offices. 5. Materials & Finishes Choosing durable and easy-to-maintain flooring, walls, and furniture. Using sustainable and eco-friendly materials where possible. 6. Technology Integration Planning for electrical outlets, data cables, Wi-Fi routers, screens, and smart office systems. Designing for hybrid work setups (video conferencing rooms, flexible desks). 7. Compliance & Safety Meeting building codes and fire safety regulations. Ensuring proper ventilation and emergency exit plans. Work Process of an Office Interior Designer Client Consultation: Understand the company’s needs, employee count, work culture, and budget. Concept Design: Create mood boards, 2D layouts, and 3D renders. Design Approval: Get client feedback and make revisions. Material Selection & Procurement: Choose furniture, lighting, flooring, etc. Execution: Work with contractors and vendors for construction and installation. Supervision: Ensure the work matches the design specifications. Final Styling & Handover: Add branding elements, decor, and finishing touches. Trends in Modern Office Interior Design Open & flexible layouts (hot-desking, co-working style). Biophilic design (plants and natural materials inside). Smart offices (IoT devices, automated lighting). Wellness spaces (nap rooms, meditation corners). Sustainable materials and energy-efficient lighting. Career Opportunities in Office Interior Design Work with corporate clients and large design firms. Freelance or start your own design consultancy. Specialize in workplace strategy & ergonomics.
Subscribe for latest offers & updates
We hate spam too.


